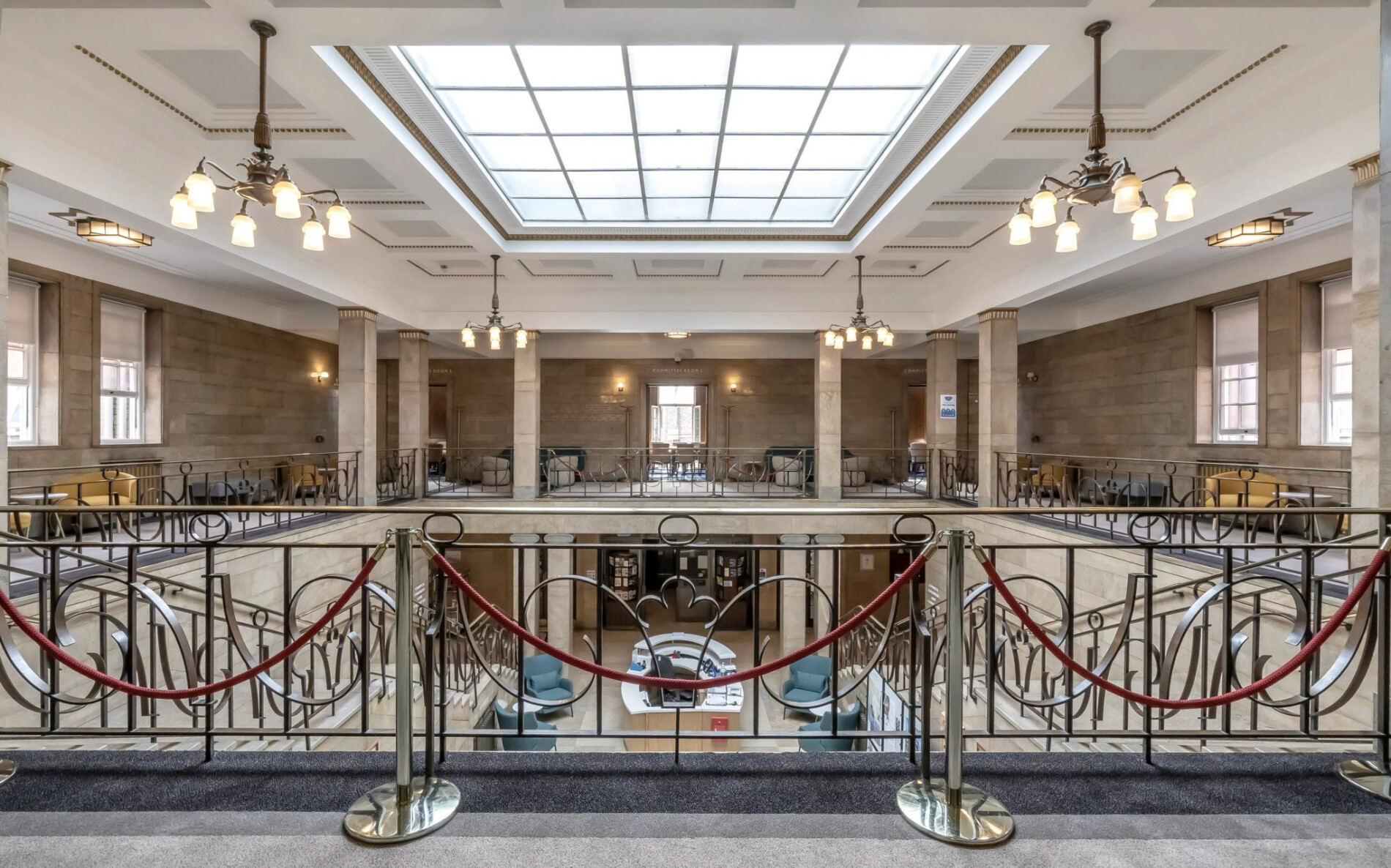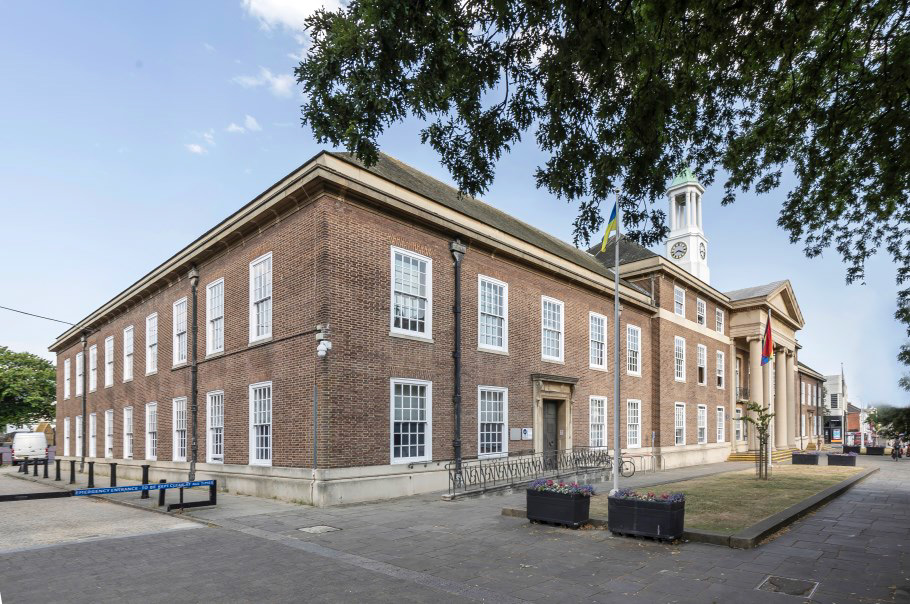Worthing Town Hall Refurbishment Works
| Client: | Worthing Town Council |
| Architect: | ECE Architecture |
| QS: | MGAC|RLF |
| Engineer: | QED Structures Ltd |
| M&E: | Paine Manwaring |
| Value: | £1.1M |
| Programme: | 15 weeks |
The sensitive refurbishment of Worthing Town Hall has now been completed. The project is located on Chapel Road in Worthing which first opened in 1933, built in a neo-Georgian style by Charles Cowles-Voysey.
The town hall is a Grade II listed building comprising of offices and a Council Chamber. The building is also used as a venue for weddings and ceremonies. The design conserves the building’s historic features whilst improving facilities for Adur & Worthing employees based in the building. Listed elements such as marble flooring, original columns, wooden panelling and the Committee Room have been retained and enhanced with a new historic based interior scheme.
The kitchenettes, shower rooms, break-out spaces and offices have been updated in order to provide welcoming visitor expe-riences and better quality workspace for staff. LED lighting and new double glazing windows on upper floors has been includ-ed to improve energy performance and thermal efficiency.
Areas such as the first floor Atrium and the Gordon Room have been decluttered and enriched with new carpet, furniture, and a fresh colour scheme, enhancing the building’s character, and creating a bright, spacious environment.



