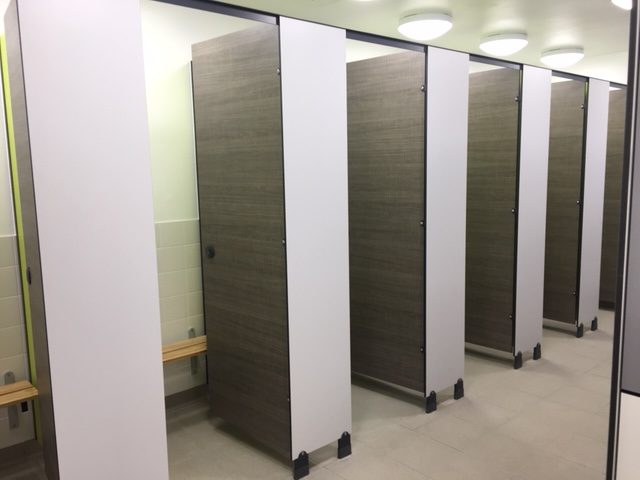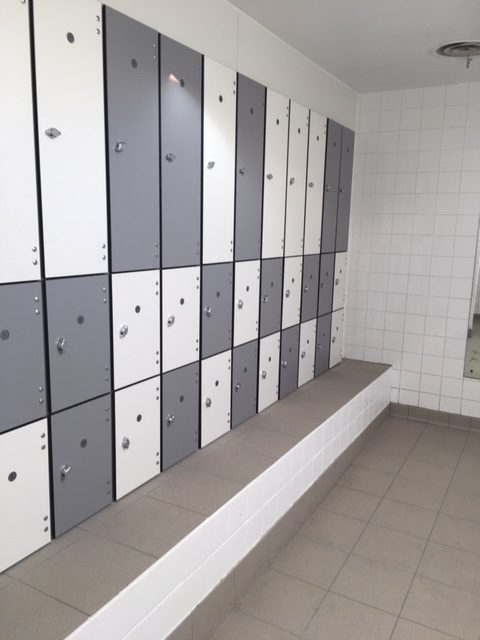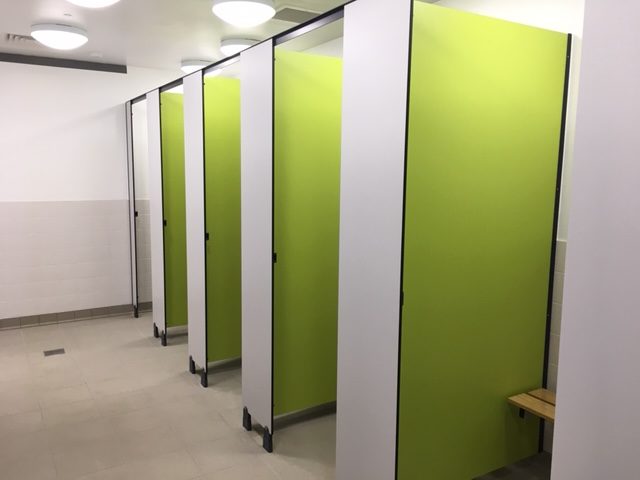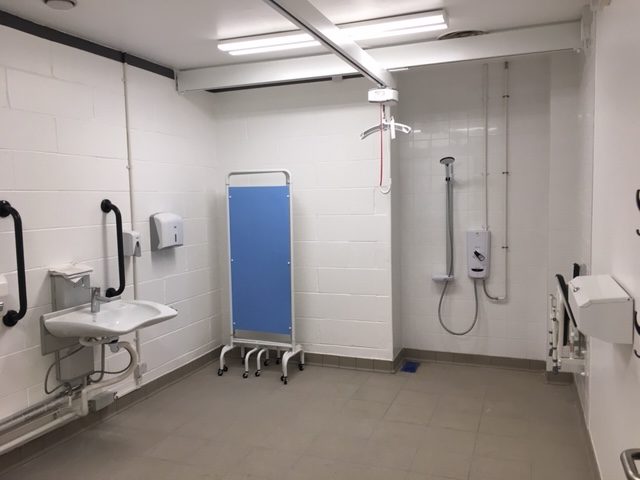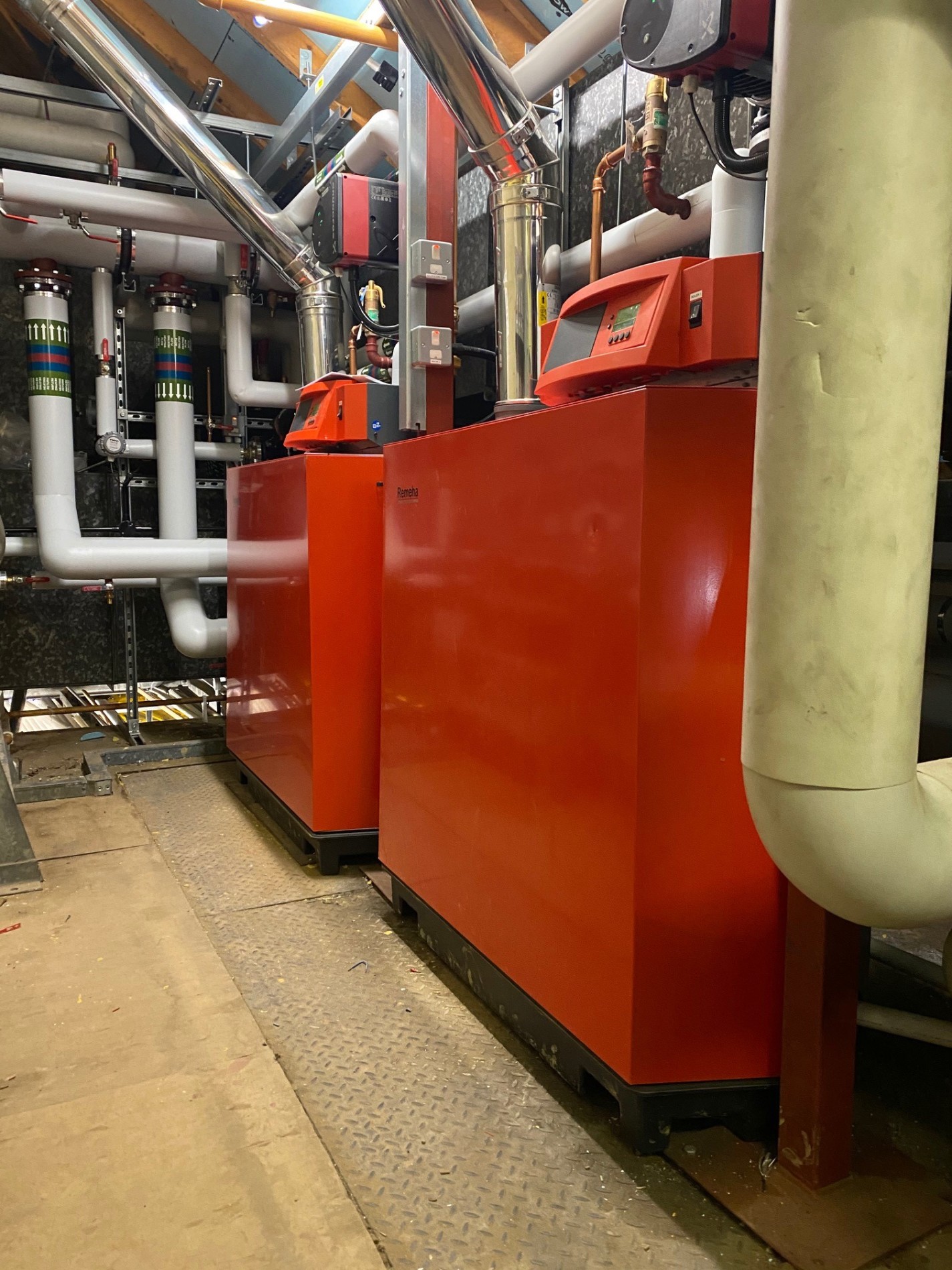Wadurs Leisure Centre
| Client: | Adur & Worthing Council |
| Architect & CA: | Bailey Partnership |
| M&E Consultant: | Bailey Partnership |
| Services Engineer: | BSW Parkwood |
| Value: | £398,000 |
| Programme: | 19 weeks |
This JCT Minor Works with Design project comprises a single storey side extension to the east elevation of Wadurs Leisure Centre to provide additional changing facilities alongside the existing and a ‘Changing Places’ accessible wc facility. The installation of new boilers, to heat the building and the pool, and upgrading the pool ventilation are also in-cluded.
The structure comprises traditional strip foundations with a ground bearing slab. The external walls are a rendered concrete block cavity wall construction, with feature brickwork plinth and quoins. Elevations include a single PVC-U window and steel fire exit doors. The roof com-prises a contractor designed trussed roof with a flat area, covered in a single ply membrane, and pitched slopes finished in plain tiles to match the existing.
Internally, the walls to the new changing and wc areas are half tiled prior to fitting out with bespoke cubicles and benching. Existing chang-ing areas were remodelled to the new changing room standards, with the floors, screeding and alterations completed within a limited two week shut down period.
The project, spanning across a period of 19 weeks, included the sequen-tial installation of two new boilers ensuring that the pool temperature was maintained at operating temperature. The mechanical and electri-cal works included a new plant control system, cleaning and replacing parts of the existing ventilation installation and the provision of new electrical distribution boards.


