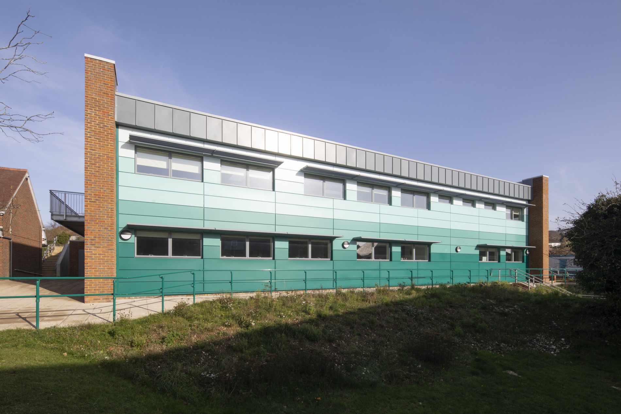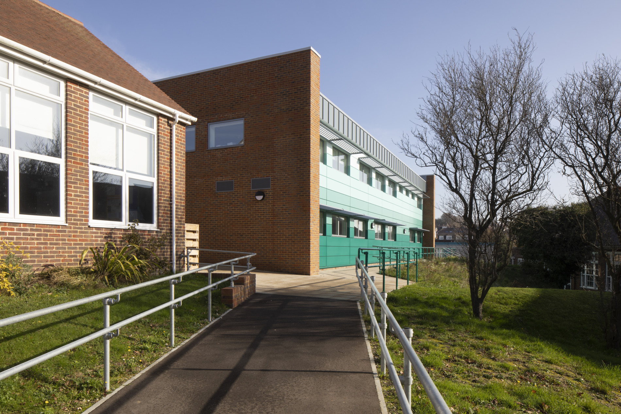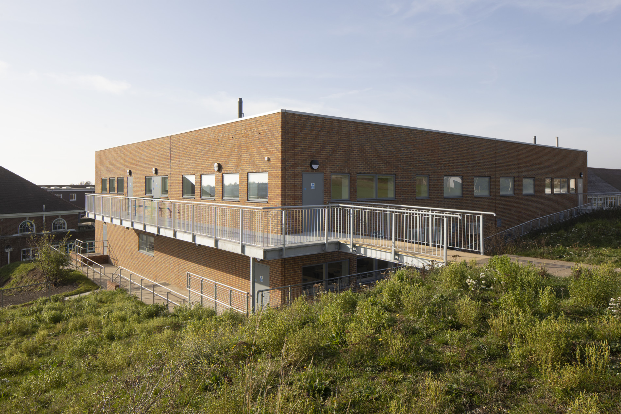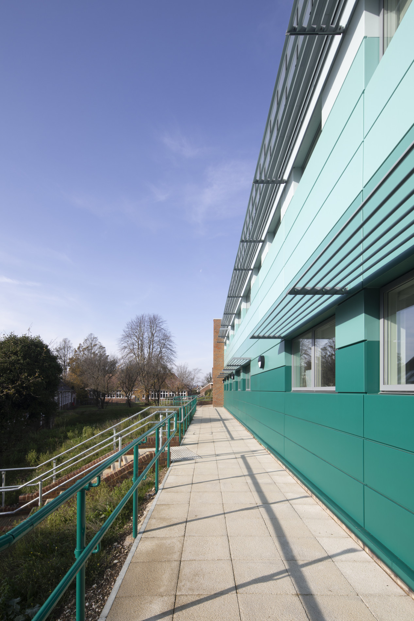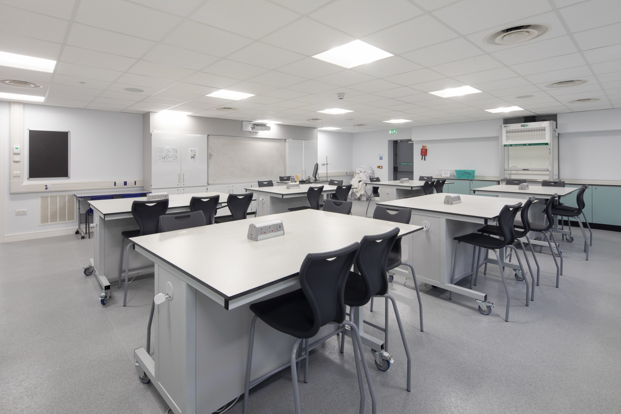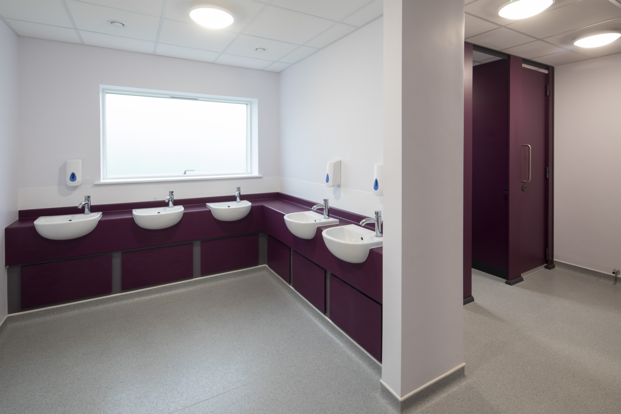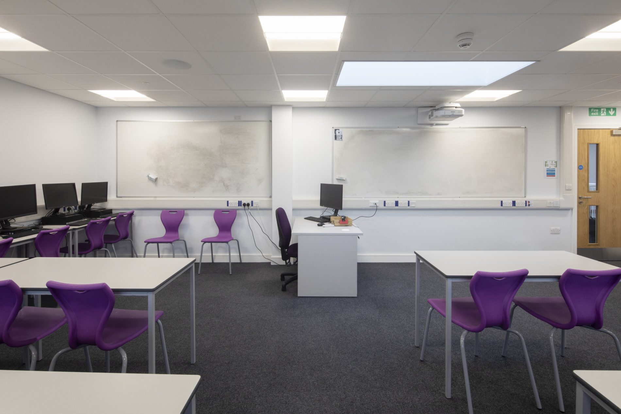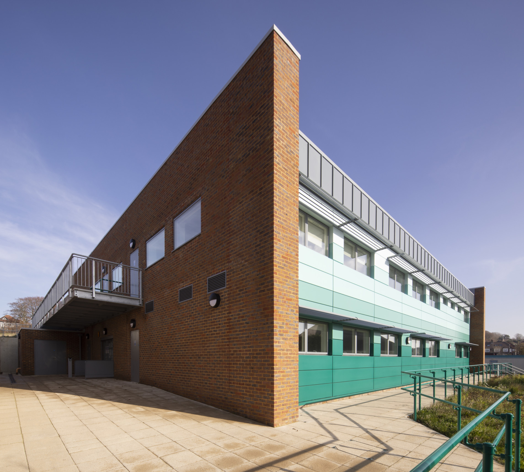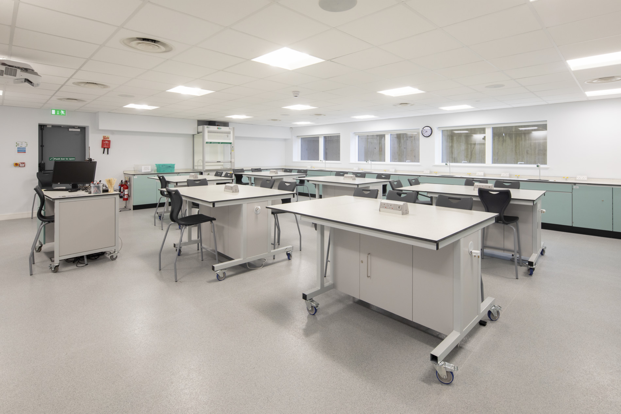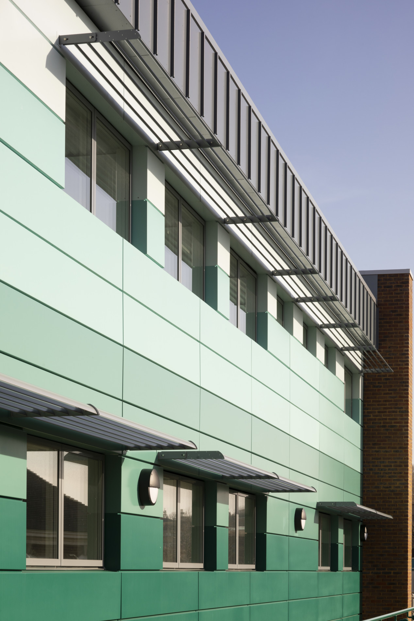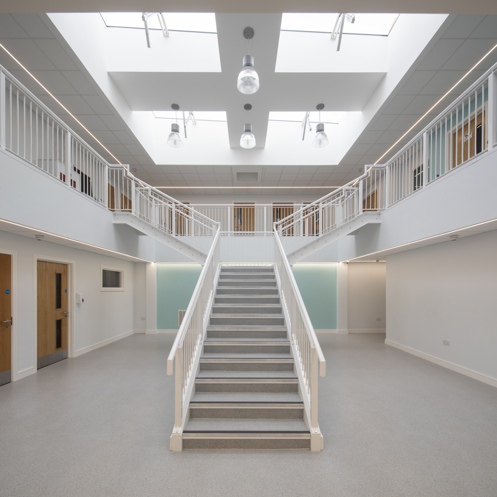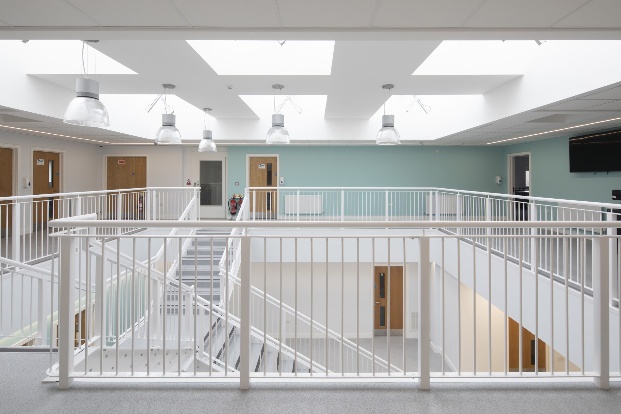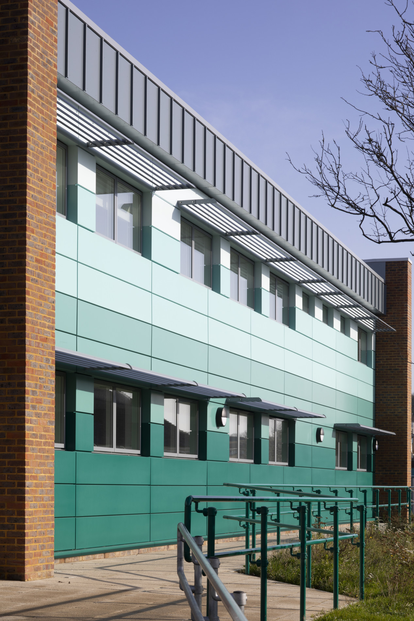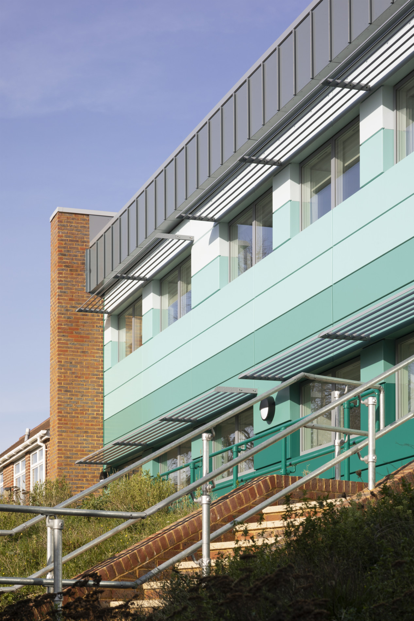Varndean College, New STEM Building
| Client: | Varndean College |
| Architect: | The Seaman Partnership |
| QS: | Julian Church & Associates |
| M&E: | Crofton Consulting |
| Value: | £2.9m |
| Programme: | 52 weeks |
This two storey STEM (Science, Technology, Engineering and Mathematics) Building at Varndean College was procured using the JCT Design & Build form of contract and provided modern teaching accommodation comprising four science laboratories, five teaching areas and one SEN classroom with offices, staf-froom and ancillary facilities across 1230m2 of floor space. Plan-ning requirements required the building to be designed and con-structed to a BREEAM standard of ‘Very Good’.
The new building is located directly above a network of WWII air raid shelters presenting the unusual challenge of designing foun-dations around and over these structures without making con-tact with them and, thus, also determining the finished floor lev-el. Strategically placed CFA reinforced concrete piles supported concrete ground beams upon which a suspended reinforced con-crete ground floor slab was poured.
The superstructure comprises a structural steel frame with a composite metal floor pan and low profile concrete floor to first floor level. External walls comprised a local brick outer skin combined with powder coated steel cladding over a Metsec framework and insulation system. Velfac windows are fitted to all elevations, together with steel security doors at all exits and an automatic front door system.
The roof structure comprises a metal deck with 125mm Kingspan insulation and a single ply roof covering over. The roof has 16no. rooflights and AOV’s grouped in a symmetrical pattern directly above the atrium and feature stair.


