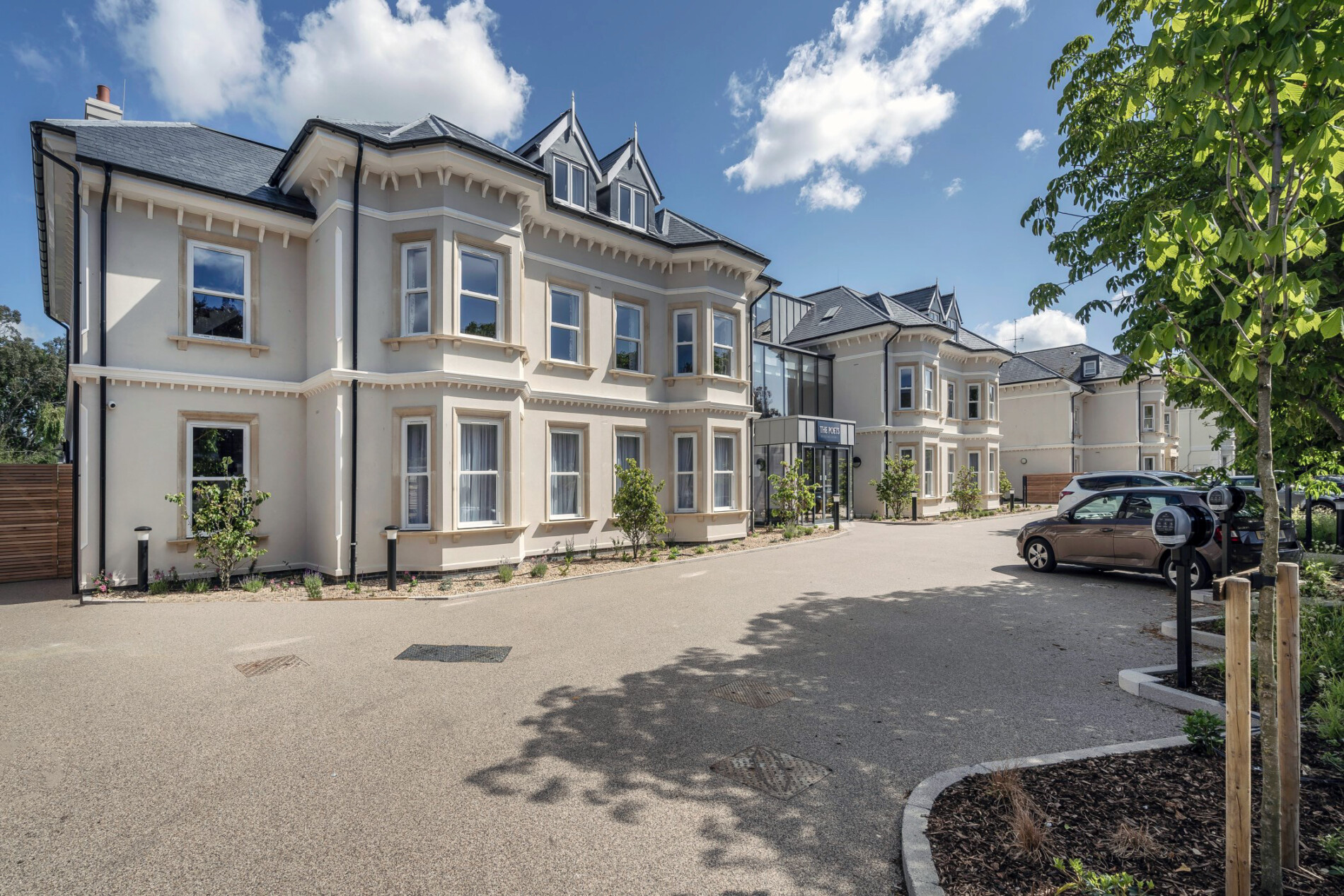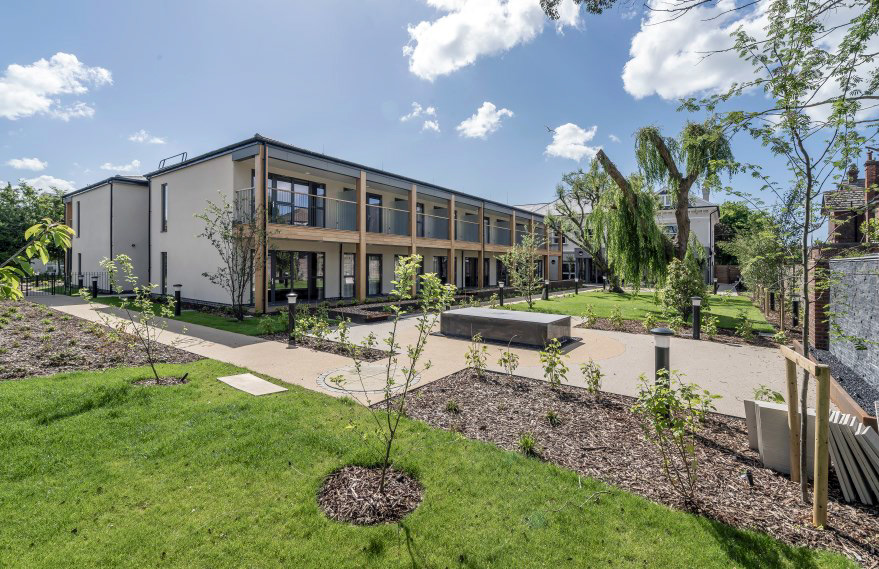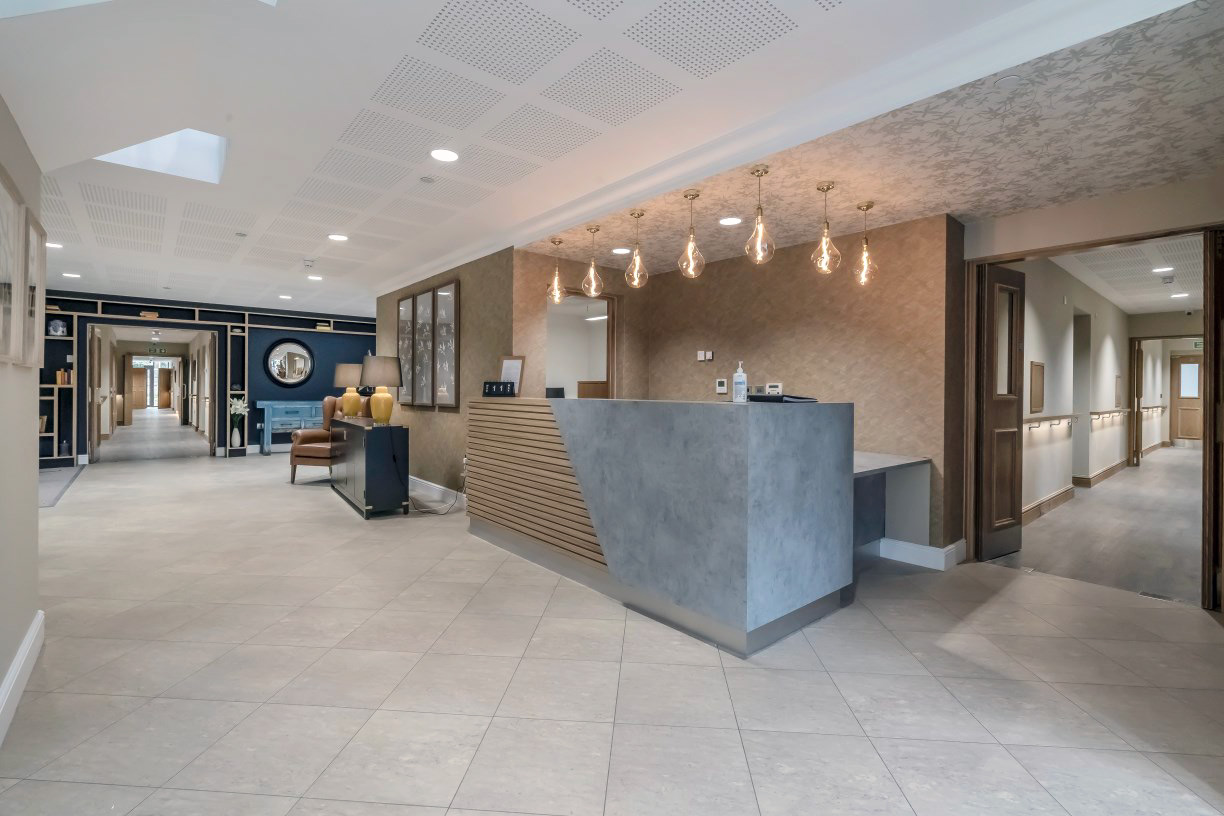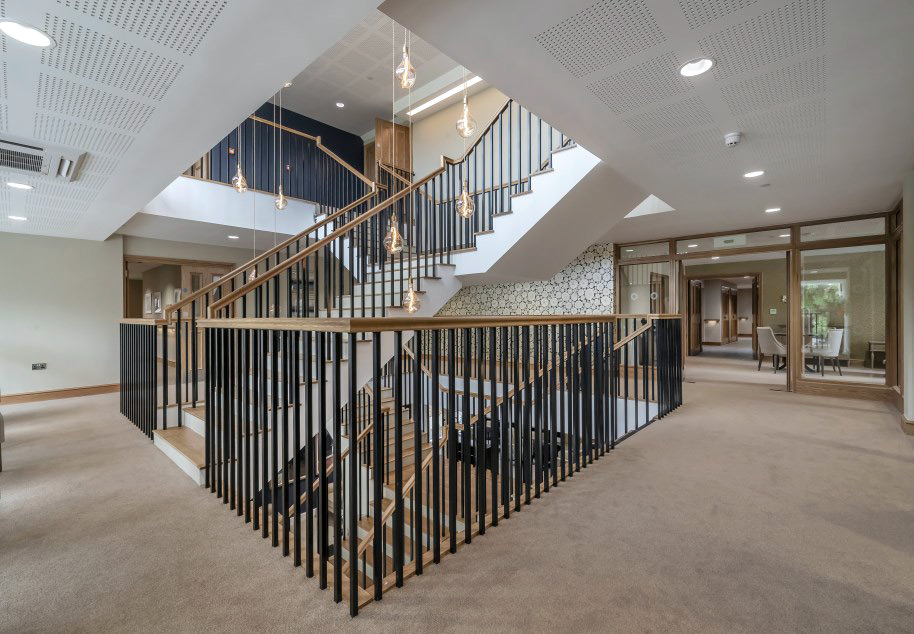Shelley Road, Worthing
| Client: | South Coast Nursing Homes |
| Architect: | ECE Architecture |
| M&E: | PJR Services |
| Engineer: | Stephen Wilson Partnership |
| Value: | £6,500,000 |
| Programme: | 89 Weeks |
This 50 bedroom purpose-built residential home, procured on a design and build basis, has been sympathetically designed to offer the highest quality, specialised care for residents living with memory loss, including Alzheimer’s and other forms of dementia.
The development required the demolition of existing buildings and infilling of old basements, prior to construction of a new two and three storey building with associated external works and landscaping.
The structure is of a traditional design with load bearing masonry walls and concrete floors, with some steel framing providing spacious circu-lation and relaxation areas, as well as supporting a feature staircase.
In addition to the new residential rooms, the new facility includes a kitchen, residents’ cafe, entertainment area, hair salon, two libraries, lounges and dining areas in addition to staff facilities including offices and nurse stations.
The design of the building is very much in keeping with the streetscape of Shelley Road, with the front elevations having rendered and mould-ed quions and other features. Flint and masonry boundary walls com-plement the building and enclose the 17 car parking spaces with a ‘drive in – drive out’ system at the front of the site.
The rear elevations and internal designs are more contemporary in nature with the emphasis of this project being to deliver ‘a high-quality environment that improves the comfort and experience of residents’ at the home.





