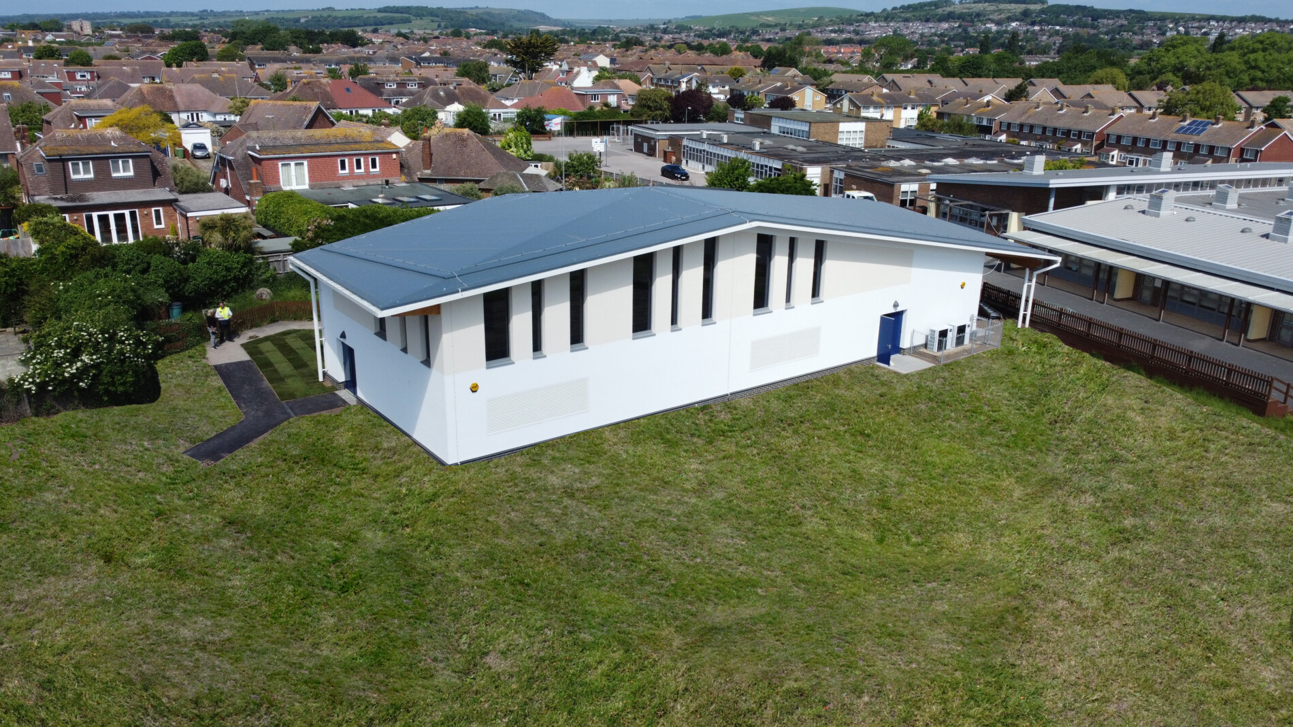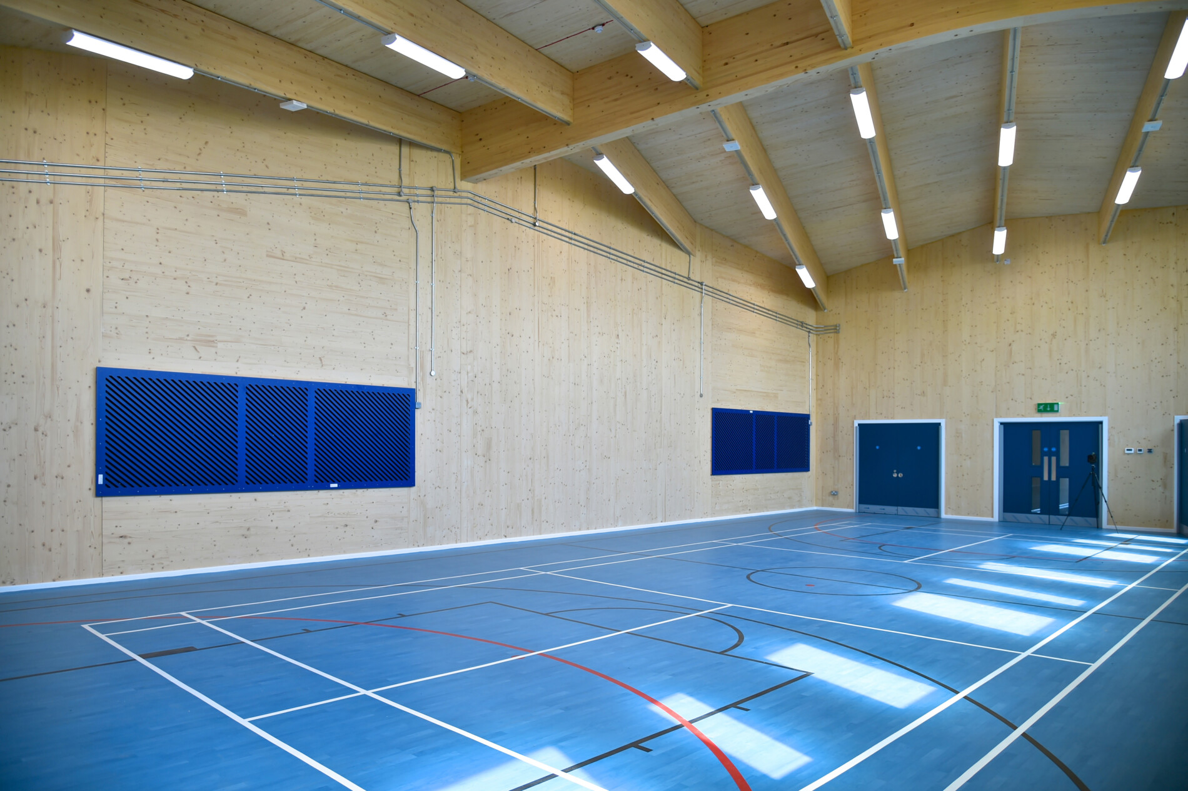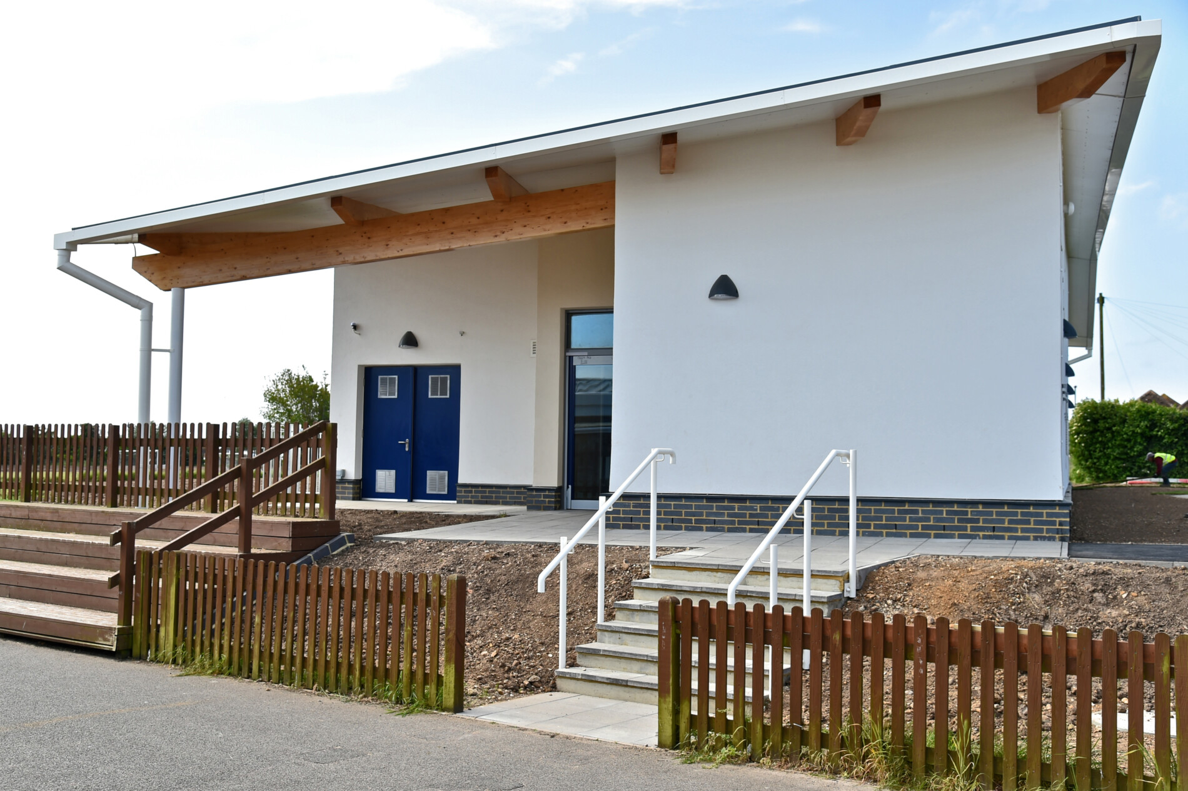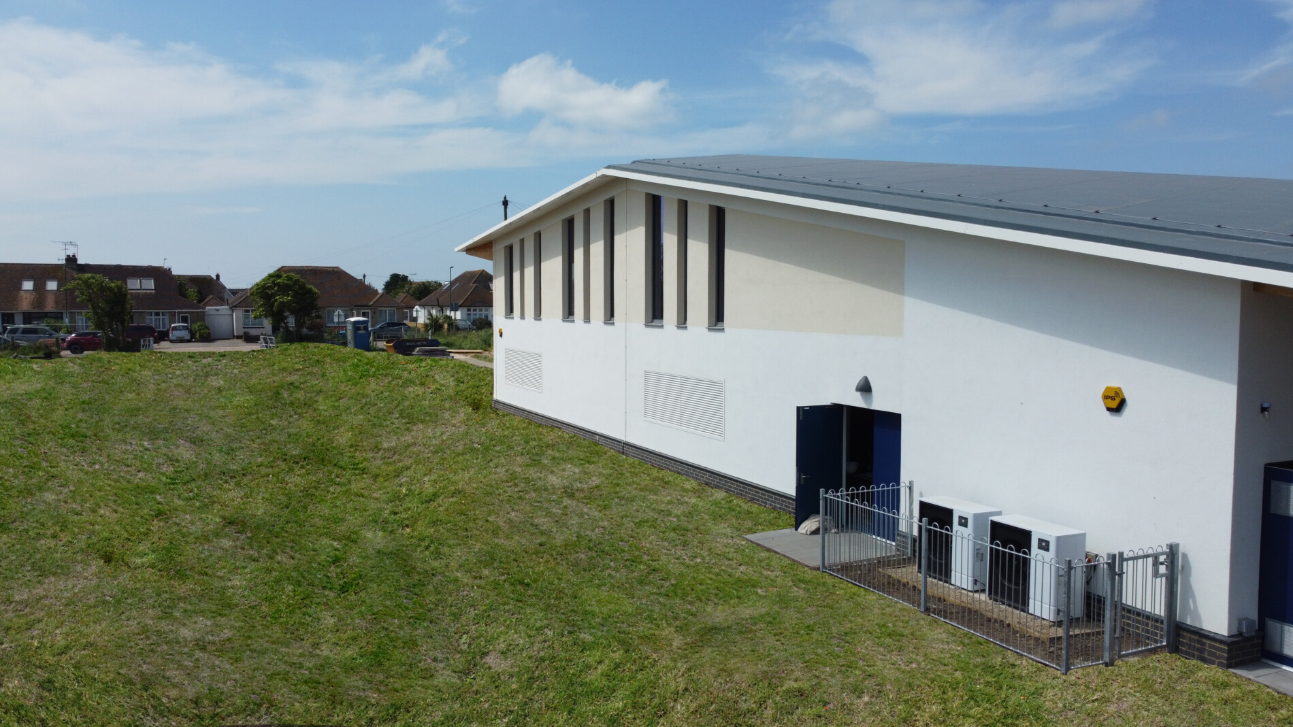Seaside Primary School, Lancing
| Client: | New Horizon Academy Trust |
| Architect: | Burns Guthrie & Partners |
| QS: | Base Quantum |
| Value: | £1,148,069 |
| Programme: | 37 weeks |
This project was constructed in ‘live’ school environment that required constant liaison with the school management team. We utilised a separate designated access to keep our operations as segregated from the school as possible.
The finished building at Seaside Primary School was named the Healthy Hearts Hall—the 3-form entry primary school required a space specifically designed to ensure the children could exercise in all weathers. The structure is formed using Cross Laminated Timber, procured well in advance to ensure that the fabrication drawings could incorporate all services and other openings and once approved, the layout did not change.
A through-colour render over significant rigid insulation was used to clad the building. The project involved extensive drainage works as a SUDS system to minimise impact upon the environment.





