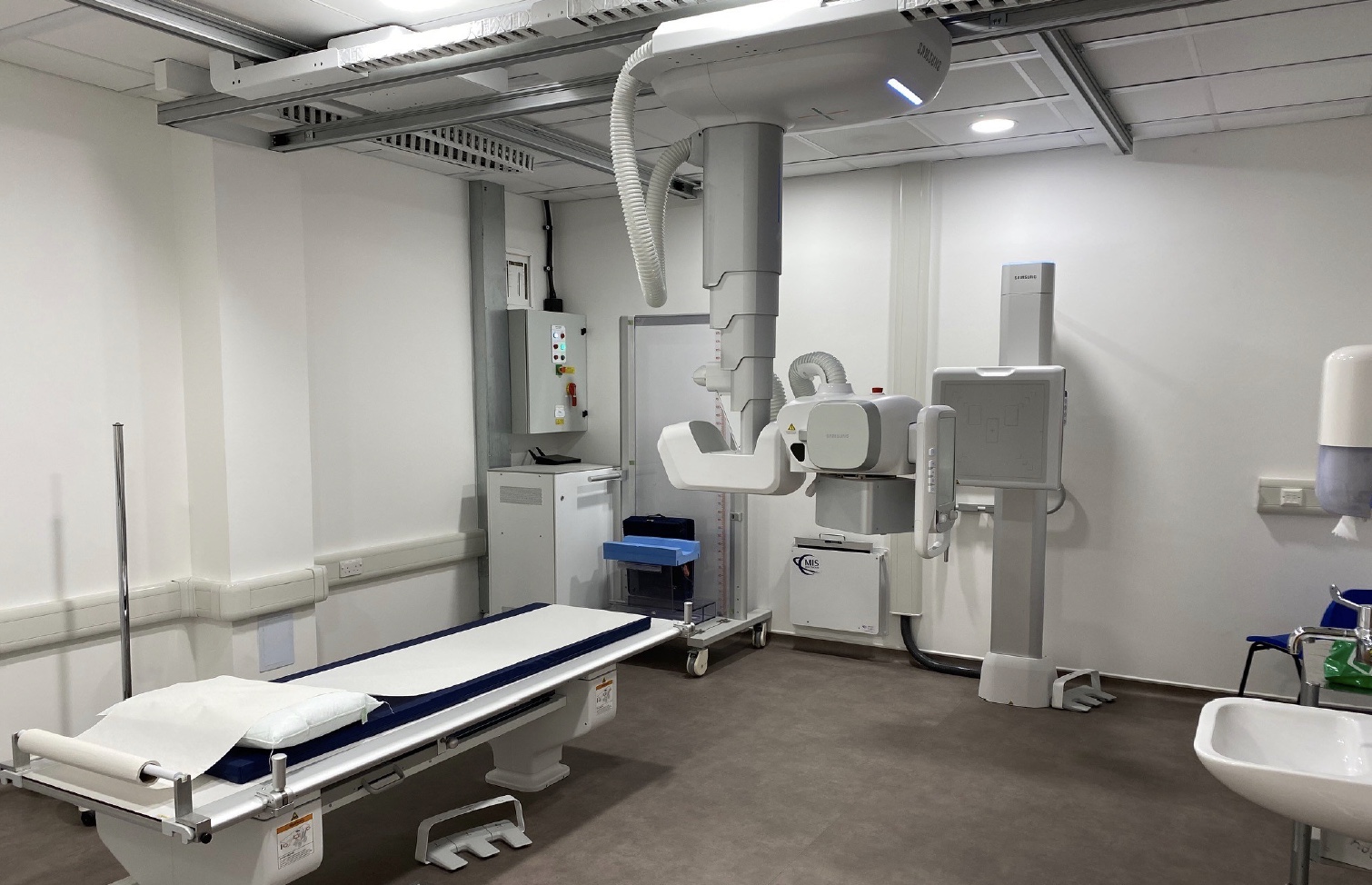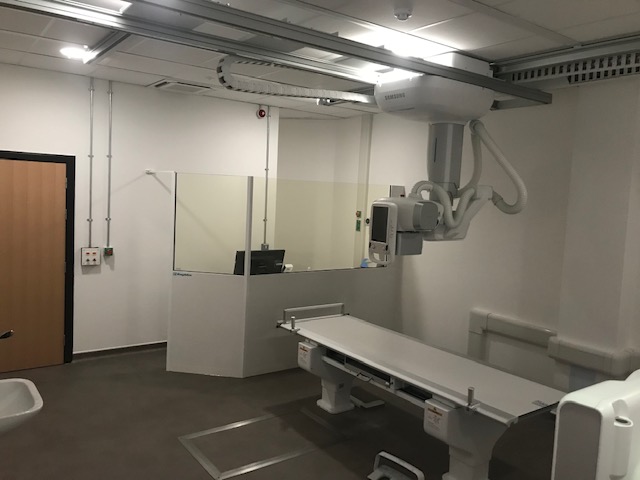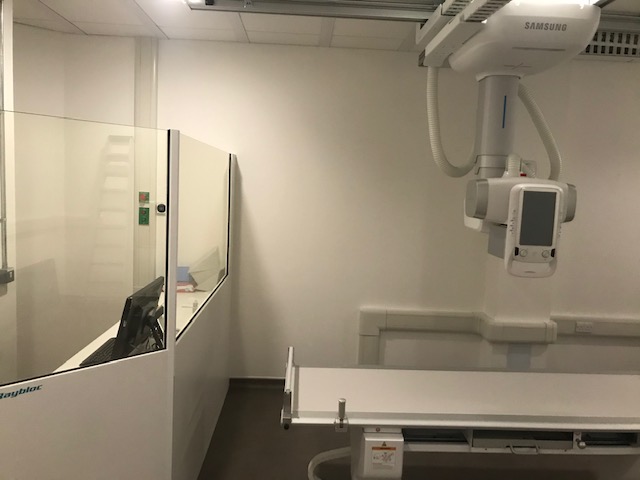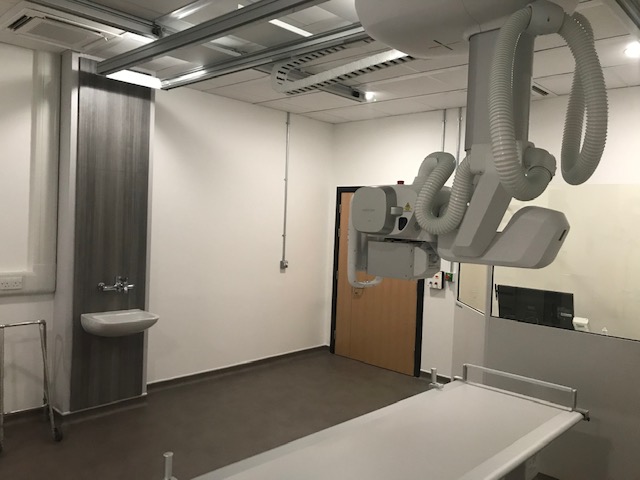CT & X-Ray Replacement, Main Imaging Dept.
Princess Royal Hospital
| Client: | Brighton & Sussex University Hospital NHS Trust |
| Architect: | HDS Architects |
| M&E: | AMA Ltd |
| QS: | Currie & Brown |
| Value: | £540,000 |
| Programme: | 24 weeks |
The project involved the reconfiguration of the Imaging De-partment within the Princess Royal Hospital at Hayward’s Heath to incorporate imaging and scanning services current-ly run from the satellite unit at Hurstwood Park and adhoc use of a mobile MRI unit.
The works were undertaken within a live acute hospital en-vironment, the main Imaging Department being located on the ground floor of the Princess Royal, adjacent the busy A&E, with all areas remaining open to patients and staff throughout and with the added complexity and restrictions of working during the COVID 19 pandemic.
The project outcome was to provide a new CT scanner, alongside a new X Ray room, both within the main Imaging Department. This was achieved by reconfiguring administra-tive, patient waiting and circulation space. Additional sup-port facilities, such as increased waiting and changing space, phlebotomy and recovery areas were also provided.
The programme of works was developed to meet the time critical specialist equipment delivery and installation dates of the X-Ray machine and CT Scanner, these being immoveable items within the build programme.
The project was carried out within 7 phases to enable the imaging department to remain open during the works. This was coordinated so that patients could safely use the department with limited disruption with temporary partitions formed outside of normal working hours to create safe and segregated work areas. These also assisted in keeping the hospital clean and dust free at all times.
All noisy works were discussed and agreed with the client to ensure that these were carried out when sensitive hospital services were not taking place.
The reconfiguration the erection of new walls dividing existing spaces to create a new X-ray room, Cannulation rooms and new changing rooms. Walls were formed using metal stud construction with linings to suit the function of the room.
X-ray and CT rooms were lined with Code 5 lead lined ply walls and ceilings. In addition, they were fitted with lead lined doors, all providing radiation protection to staff and the public. Lead lined glazed screens were installed in imaging rooms for the staff protection in the control areas.
Structural unistrut ceilings were installed to the X-ray and CT rooms to support the specialist imaging equipment. On completion of the construction work the rooms were tested to ensure compliance with the Radiation Protection Advisor’s requirements prior to the fitting of the specialist equipment.
New services were installed to all areas including a new incoming LV power supply to serve the increased loadings for the CT and X-ray equipment. The new supply was routed from the existing substation over 150m away. Working with the hospital to establish a route that was both cost effective and causing least disruption to the ongoing services within the hospital. These works were carried out outside of normal working hours, coordinated again to cause the least disruption to the Hospital.
New external ducting was installed under a busy access road from the substation to the main building and routed externally at high level using unistrut supports before entering the building. Vertical cable tray were clad with a powder coated aluminium panel to match the existing and horizontal tray given bird proofing. The lighting arrangements were adjusted to suit this installation.
Regular meetings and communications were held with the client and clinical end users to ensure that the works with end user requirements.
The project successfully provided a modern Imaging Department which now accommodates all of the hospitals imaging needs on one site without the reliance of outside mobile units. It was delivered on time and on budget to the complete satisfaction of the client and end users.





