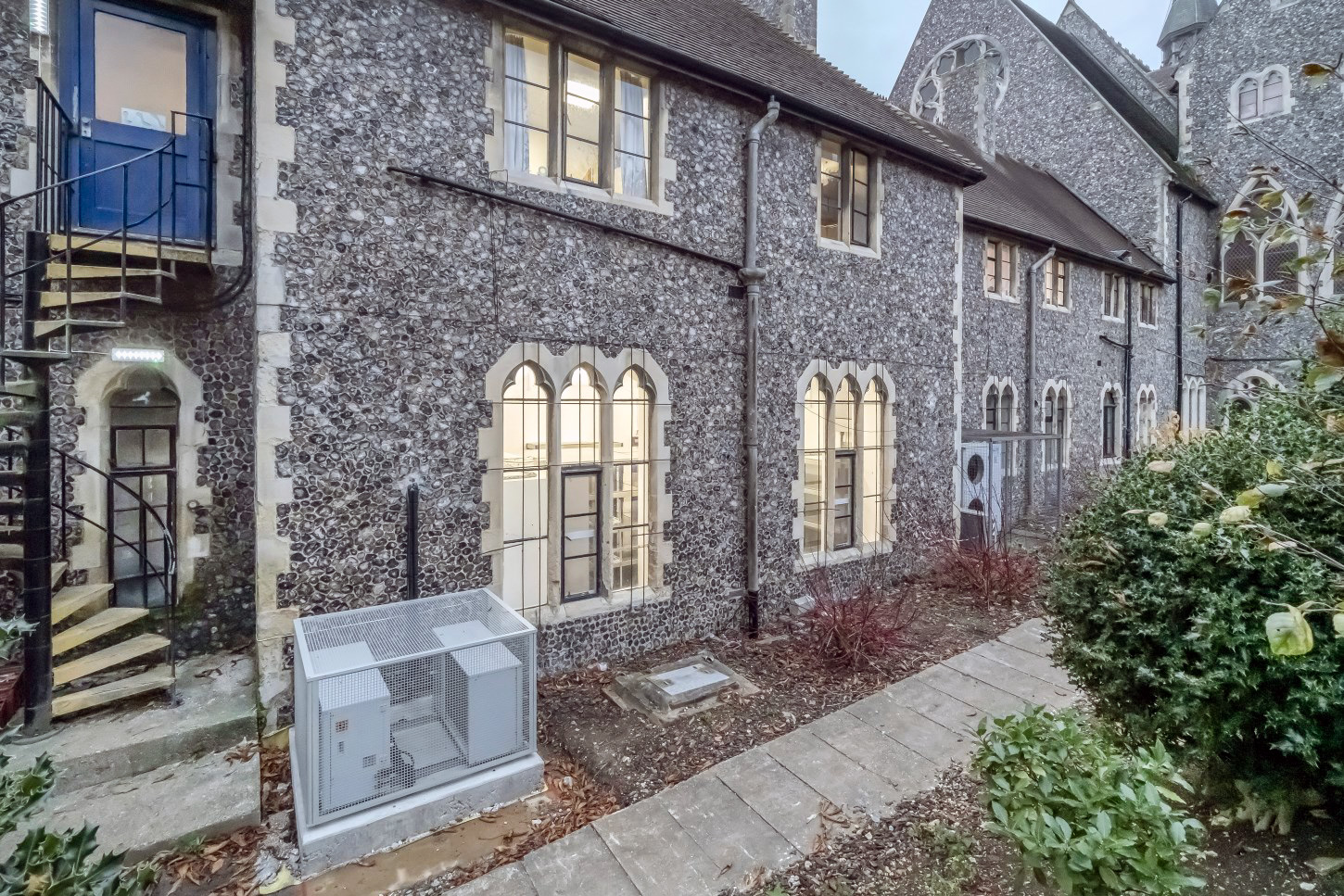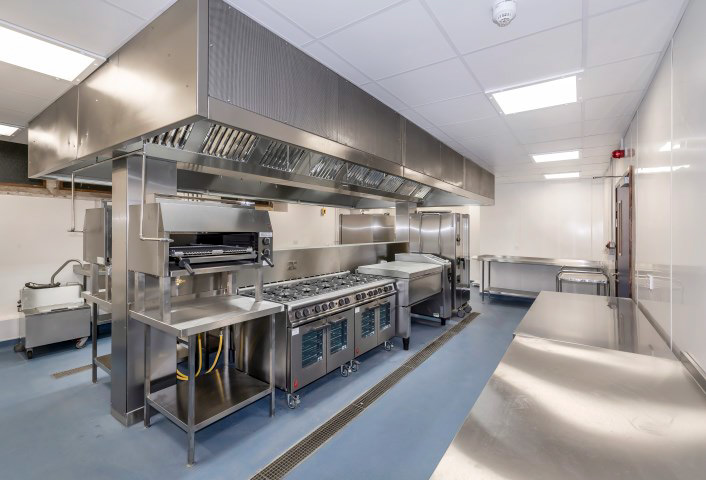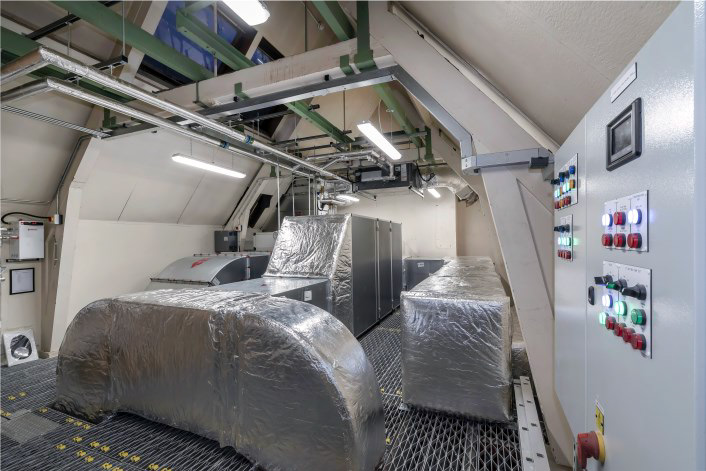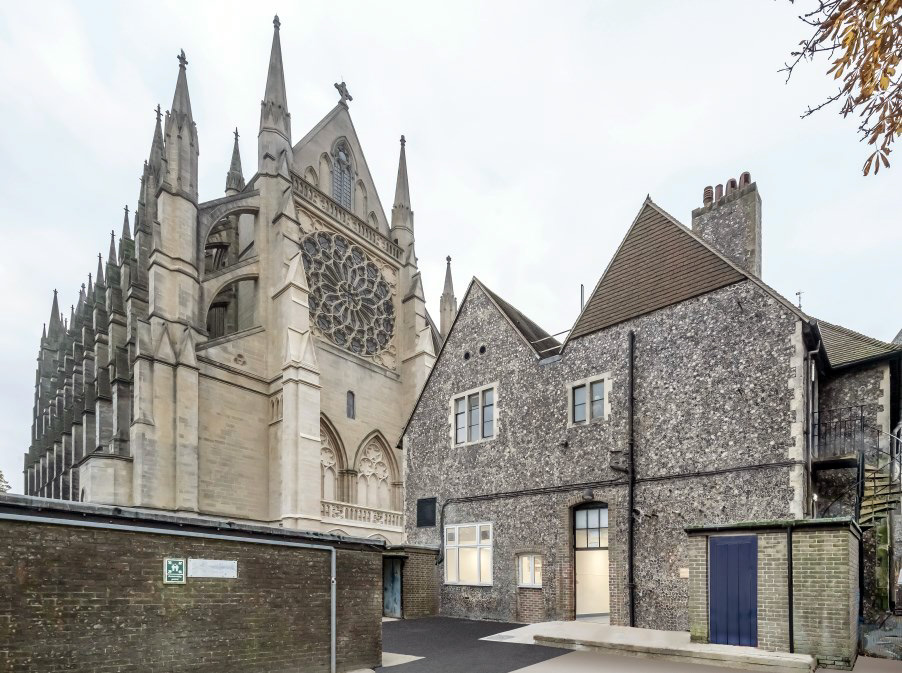Lancing College Kitchen Refurbishment Works
| Client: | Lancing College |
| Architect: | Hamson Barron Smith |
| QS: | Hamson Barron Smiths |
| Engineer: | McCarey Simmonds |
| M&E: | Hamson Barron Smith |
| Value: | £830,000 |
| Programme: | 19 Weeks |
The project consisted of a Grade II listed building that required the removal of the existing kitchen, mechanical and electrical plant, access decking and associated equipment. Then re-modelling of the space to support a new mezzanine floor with first floor access housing modern mechanical and electrical plant and services. These services supplying a complete new commercial kitchen, freezer, and cold and dry storage areas with ancillary and modernised circulation areas.
This was a time sensitive project as the kitchen staff were catering for over four hundred students on a daily basis from a temporary kitchen, whilst the works were on-going.
Creating new openings through the deep bungaroosh flint walls was particularly challenging. Also as existing drainage was re-moved and new drainage installed, the existing floor was found to be unstable, this then required complete renewal.
The only way to complete the project as quickly as possible was to carefully manage trades. This was achieved by working different shifts, for example; the floor screeders and floor layers worked through the nights and at weekends to speed up the programme.
The key to the successful completion was the establishment of a superb relationship with the client and the design team. We worked collaboratively to overcome the significant issues encoun-tered, whilst carrying out these works in this old and historically important heritage building.
Pilbeam are proud to have completed another successful project for our valued client, Lancing College.
“A huge thanks to each and everyone of you and your teams who have helped us get to this point today. We are all in kitchen heaven!” Kim Fisher Estates Bursar – Lancing College





