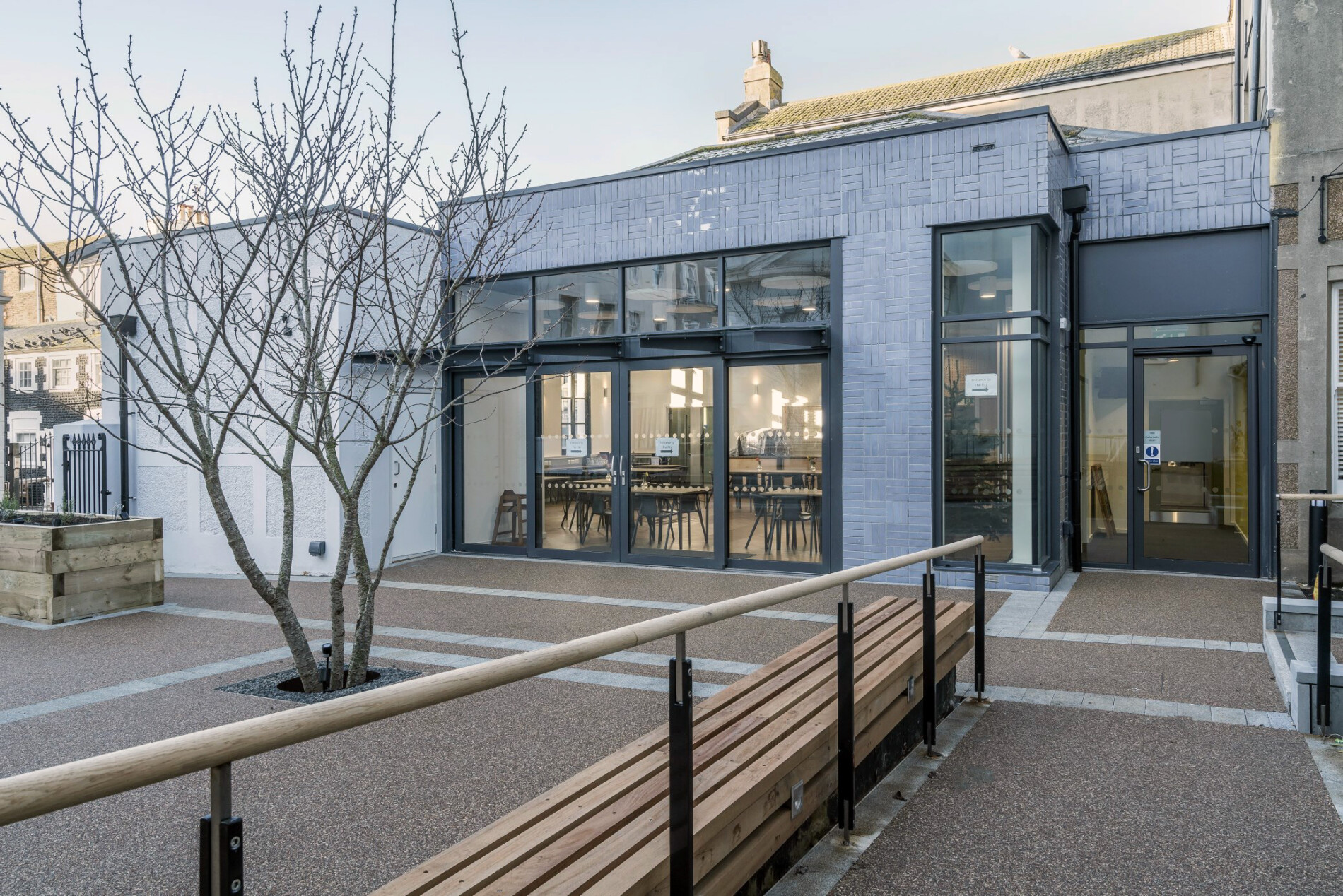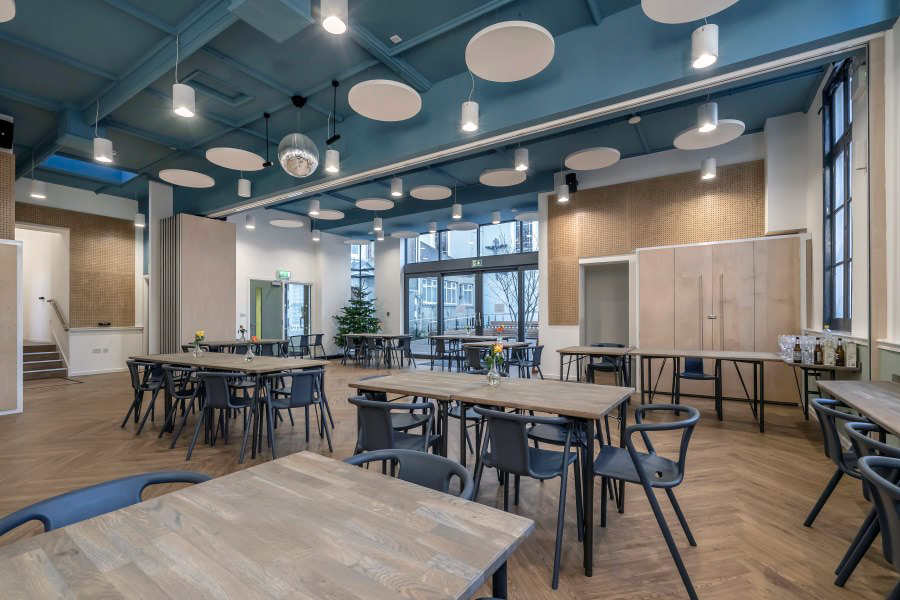Fitzherbert Community Hub
| Client: | The Catholic Parish of East Brighton |
| Architect: | Abacus / Stead & Co |
| M&E: | SMS & Bradbury Electrical |
| QS: | JM Partnership |
| Engineer: | QED Structures |
| Value: | £769,735 |
| Programme: | 10 Months |
The project was the conversion of the existing Parish Hall into a Community Hub, linking the Catholic Parish with the Real Junk Food Project, Brighton Table Tennis Club and Voices in Exile, and provid-ing a space where local people can come together to eat, form lasting relationships, exercise and belong.
The new facility includes an extension to the West Facing Gable with links to an external courtyard. Accessibility was the key driver to the project which required increasing the floor levels to accom-modate level access, along with key features such as a floor con-cealed mobility lift from the main hall to the gain access to the ta-ble tennis club. The main hall was refurbished using energy efficient appliances that included under floor heating and air source heat pumps. Privacy was a design requirement where a full movable soundproof dividing wall was installed within the main hall. During the demolition of the external façade, it was necessary to support the existing roof and that of the kitchen chimney breast using a complex engineered design of heavy-duty propping systems.
Pilbeam is proud to have delivered this important community facili-ty and to have received such wonderful praise for the results.
“You can be proud of creating and constructing a notable project which is hugely appreciated by all of the users. Well done and thank you!” Herb Nahapiet BEng (Hons) CEng MICE OBE – Project Lead, Catholic Parish of East Brighton



