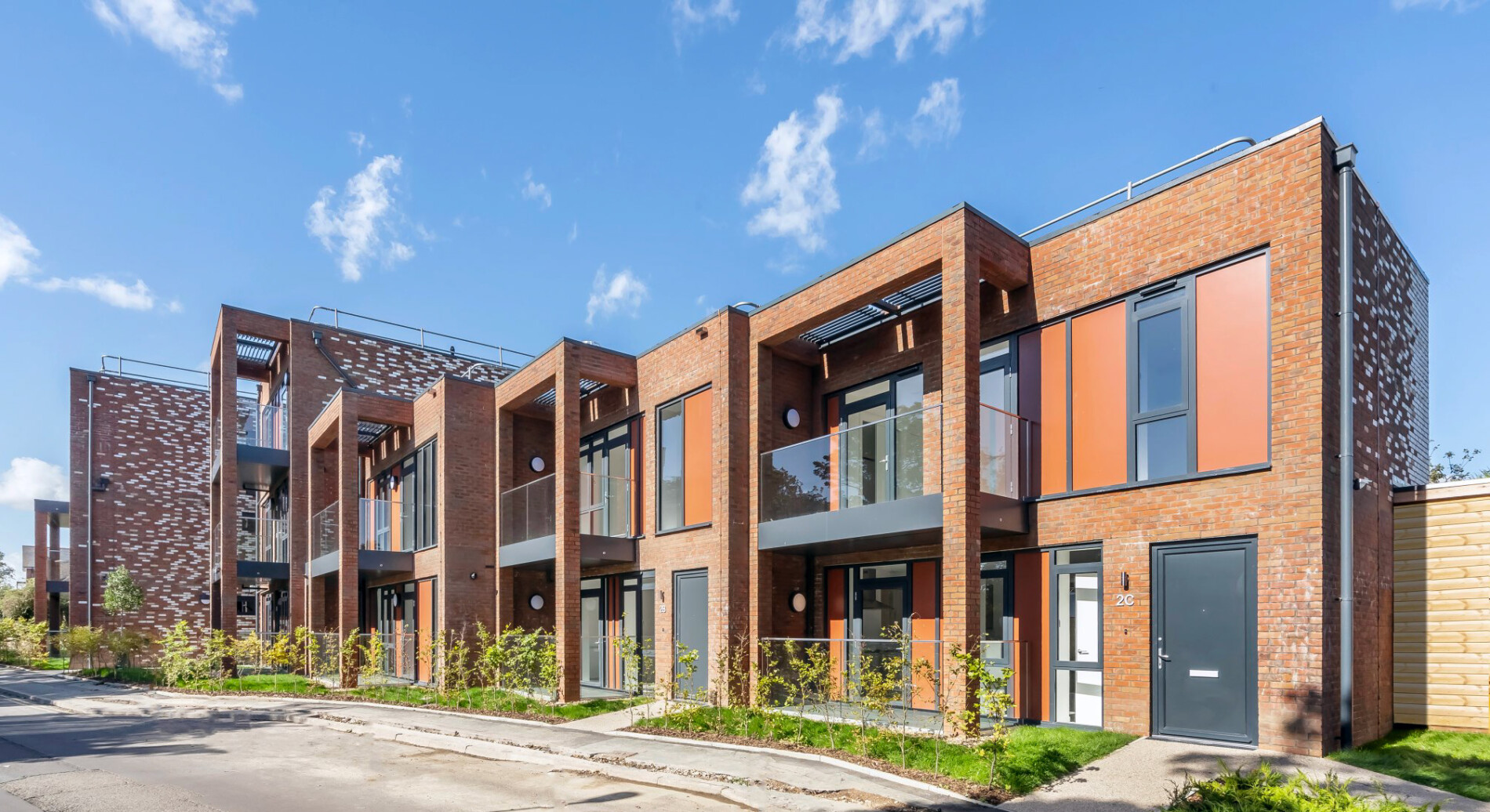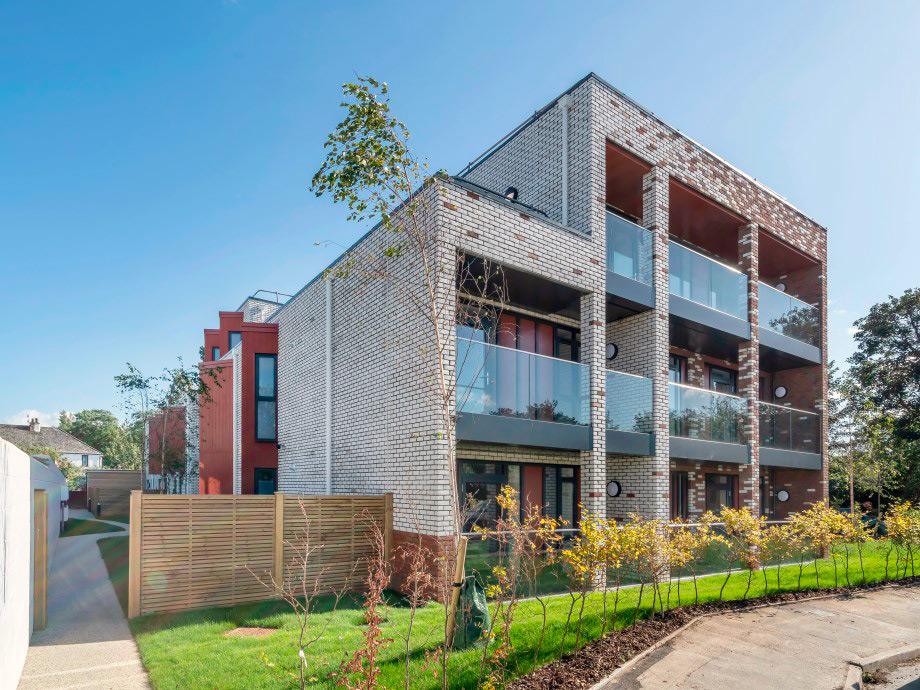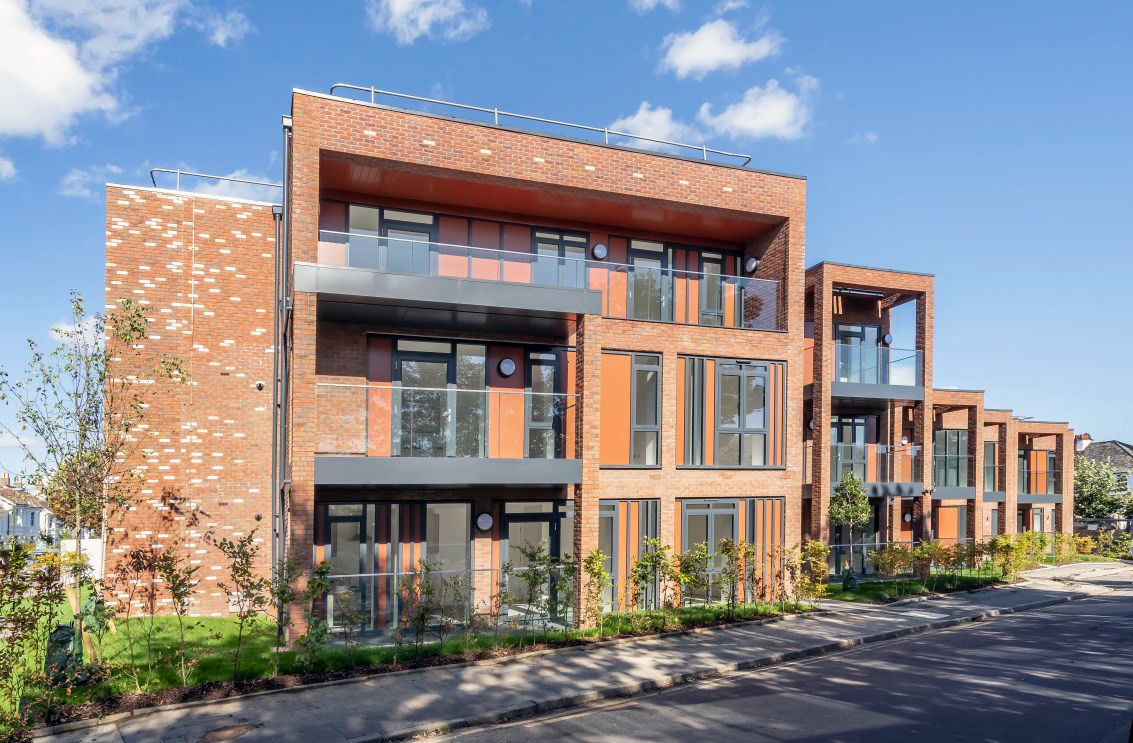Cecil Norris House, Shoreham
| Client: | Adur District Council |
| Architect: | Liam Russell Architects |
| QS: | RLF |
| M&E: | Freeman Beesley Ltd |
| Value: | £3.3m |
| Programme: | 53 Weeks |
This Design and Build project was constructed using a timber frame solution with brick cladding and a mixture of curtain walling and aluminum paneling. The building is heavily insulat-ed and utilises ‘smart technology’ to reduce maintenance and improve the wellbeing of residents.
The development meets with Adur District Council’s requirements to create ‘contemporary sustainable residential dwellings across the district’ and minimise the use of temporary housing facilities for local people.
The proposal was developed by Adur Homes, the Councils’ housing arm, to meet the shortage of one and two bedroom properties in the area.
Designed to be highly energy efficient, this modern building incorporates cycle spaces and a green roof to improve urban biodiversity. It is divided into five one bedroom, eight two-bedroom and two split-level maisonettes, with private gardens situated on the eastern side.
First social housing built in the Adur district for thirty years.
“The opening of this building marks a new chapter in social housing in the Adur district and is a positive step towards making changes in bringing down housing waiting lists.” Cllr Neil Parkin – Leader of Adur District Council




