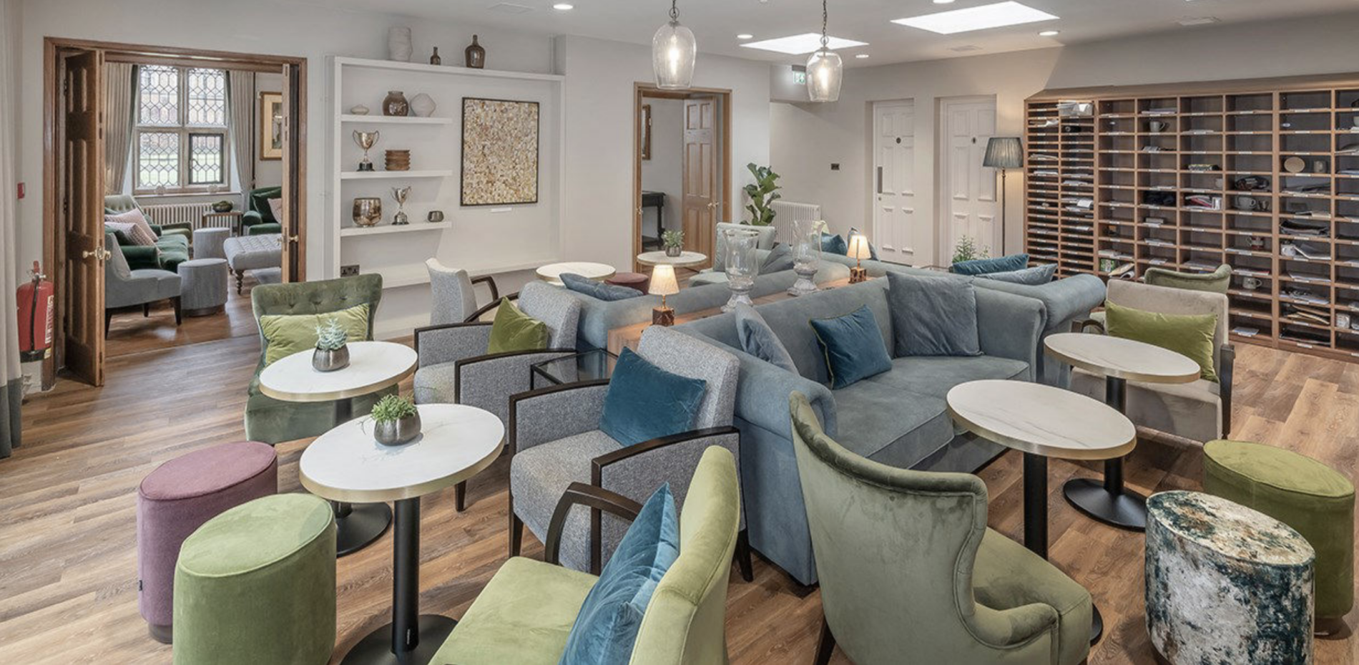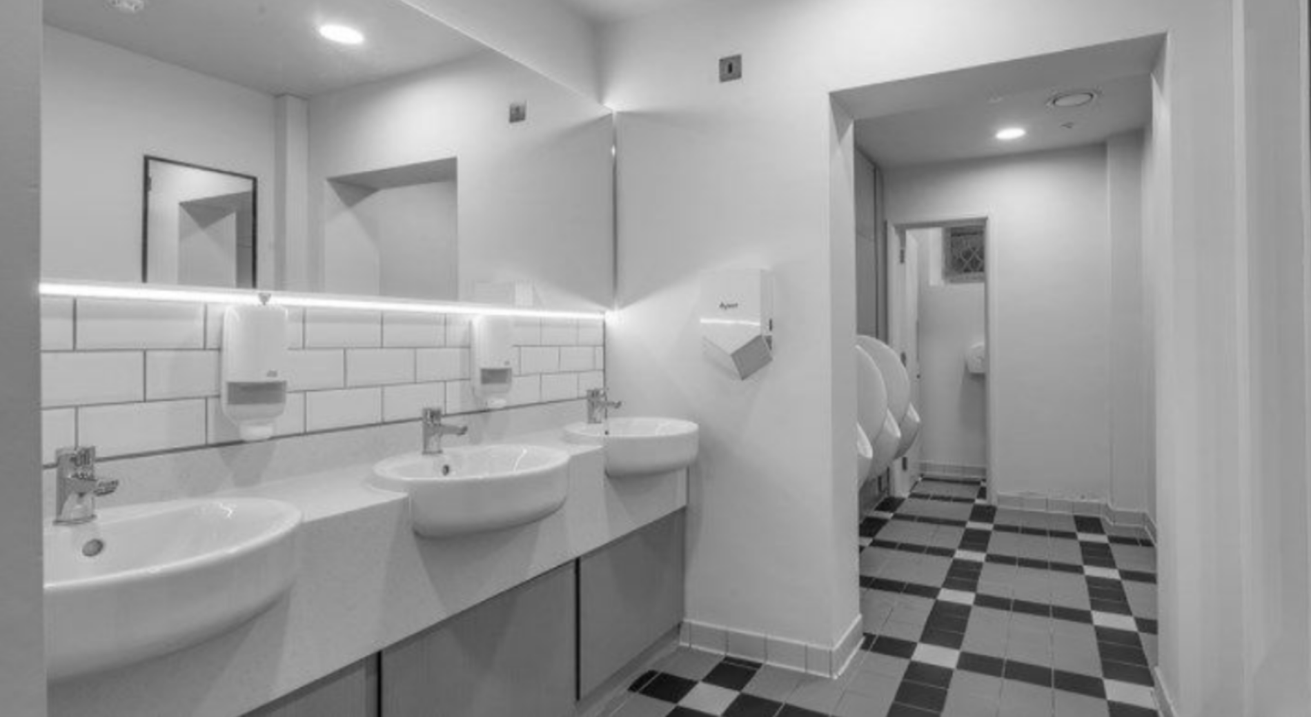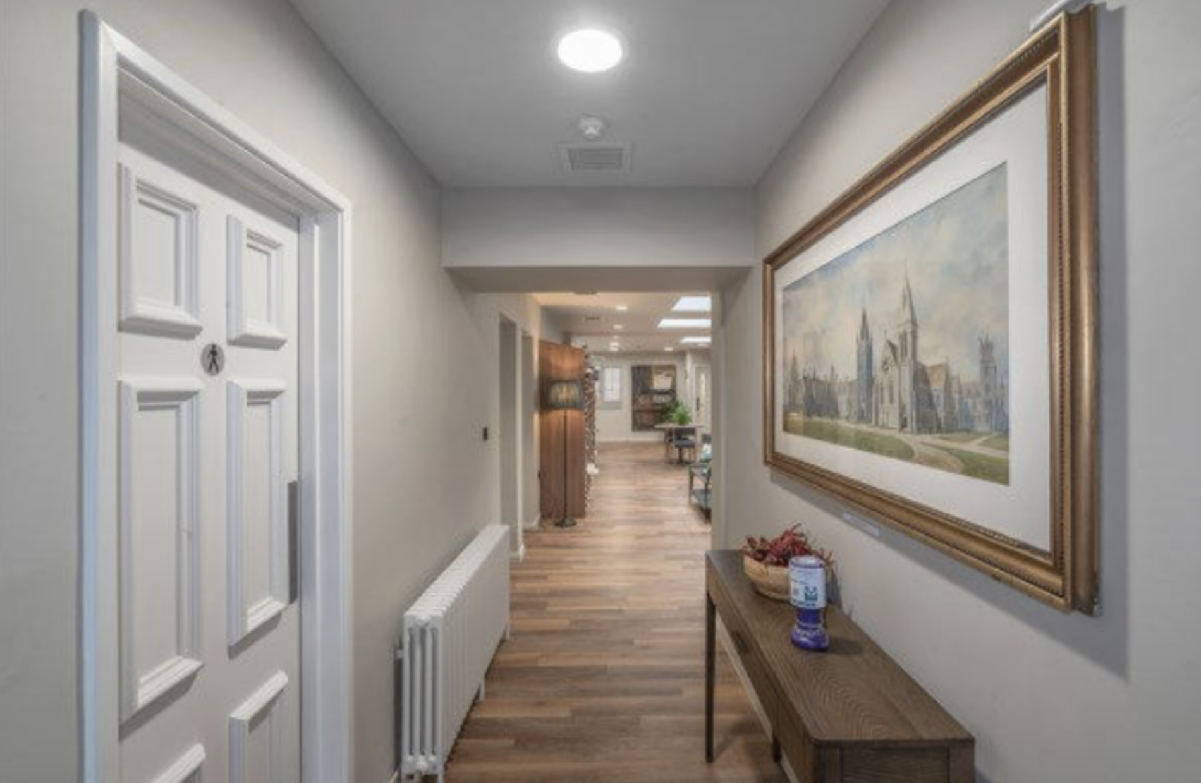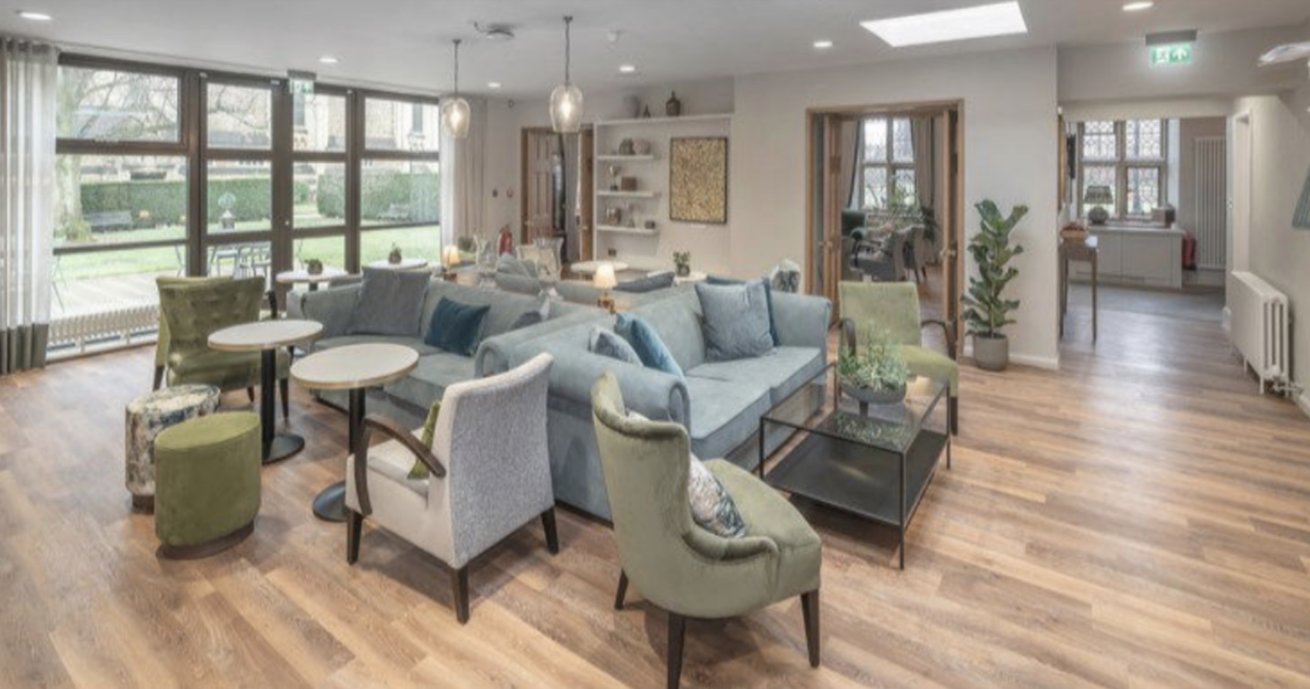Brooke Hall, Charterhouse School
| Client: | Charterhouse School |
| Architect: | Miller Bourne Architects |
| QS: | Consol Associates Ltd |
| Engineer: | eHRW |
| M&E: |
QODA Consulting Ltd |
| Value: | Circal £580,000 |
| Programme: | 15 weeks |
The project consisted of the alteration and refurbishment of the ground floor and part basement and first floors of Brooke Hall, the schools staff facility, together with associated ancillary and external works.
The finishes to the work areas were completely stripped out and a new structural opening formed between the Reading Room and the Garden Room. The opening, requiring substantial temporary works to support a large brick and stone chimney off poor ground, allowed the installation of the extensive permanent structural support.
The internal remodelling included the full refurbishment of the staff wc’s and shower room, and the provision of an entirely new bar and kitchen area. New floor, wall and ceiling finishes were provided throughout the building with some new internal doors, including a bespoke pair of oak doors fitted to the new opening. New joinery, fittings and furniture was provided including pigeon holes for staff post.
The existing plumbing and mechanical installation was altered and adapted to suit the new installations and a new boiler provided to service the whole building. Much of the electrical installation was upgraded with new lighting and wifi being provided throughout.
Aluminium windows were replaced on the east side of the building overlooking the new stone patio and garden. Detailed logistics and traffic management was required to ensure secure access to the works and segregation from the working school environment minimising the footprint and appearance of the work undertaken.





