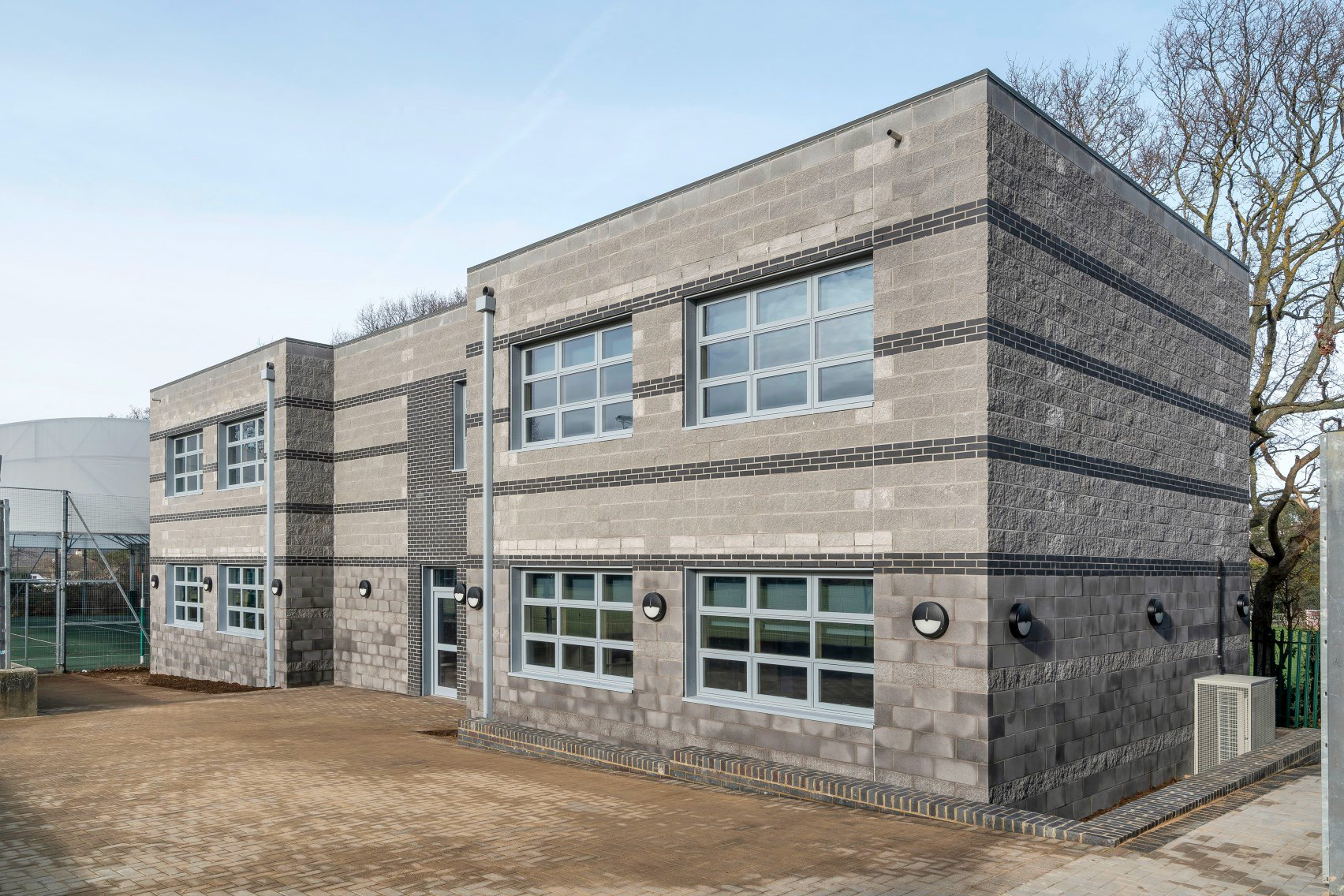Bexhill Academy Two Storey Teaching Block
| Client: | Bexhill Academy |
| Architect: | Evolution Architects |
| QS: | RF Construction Consultants |
| Engineer: | HOP Consulting |
| M&E: | TMS Electrical Contractors |
| Value: | £800,000 |
| Programme: | 7 Months |
The new building is a simple two storey flat roofed annex containing two classrooms and ancillary accommodation on each floor with a total internal gross area of approx 330m/sq.
In order to accelerate the programme we utilised a Streif off-site timber building. This system included all timber external and internal walls, the first floor and roof cas-settes, external windows and doors.
The walls had conduits and cut outs for services pre-installed in the factory. Due to site conditions piles were utilised and the ground floor consisted of a suspended beam and block system. The external cladding to the Strief building is Forticrete facing blockwork.
The site location being at the back of the school was not ideal as access was through main thoroughfares. The Streif element was pre-programmed for delivery during the summer holiday period. Risks through the movement of materials and plant were also mitigated, through the careful programming of major work elements within this holiday period.
A fine example of how manufacturing offsite can save a massive amount of time on site and reduce the overall construction programme considerably.
“Exceptional all round and our number one for new projects. I can’t thank you all enough. An absolute pleasure to work with.” Catherine Davies – (Executive Principal) Bexhill Academy





